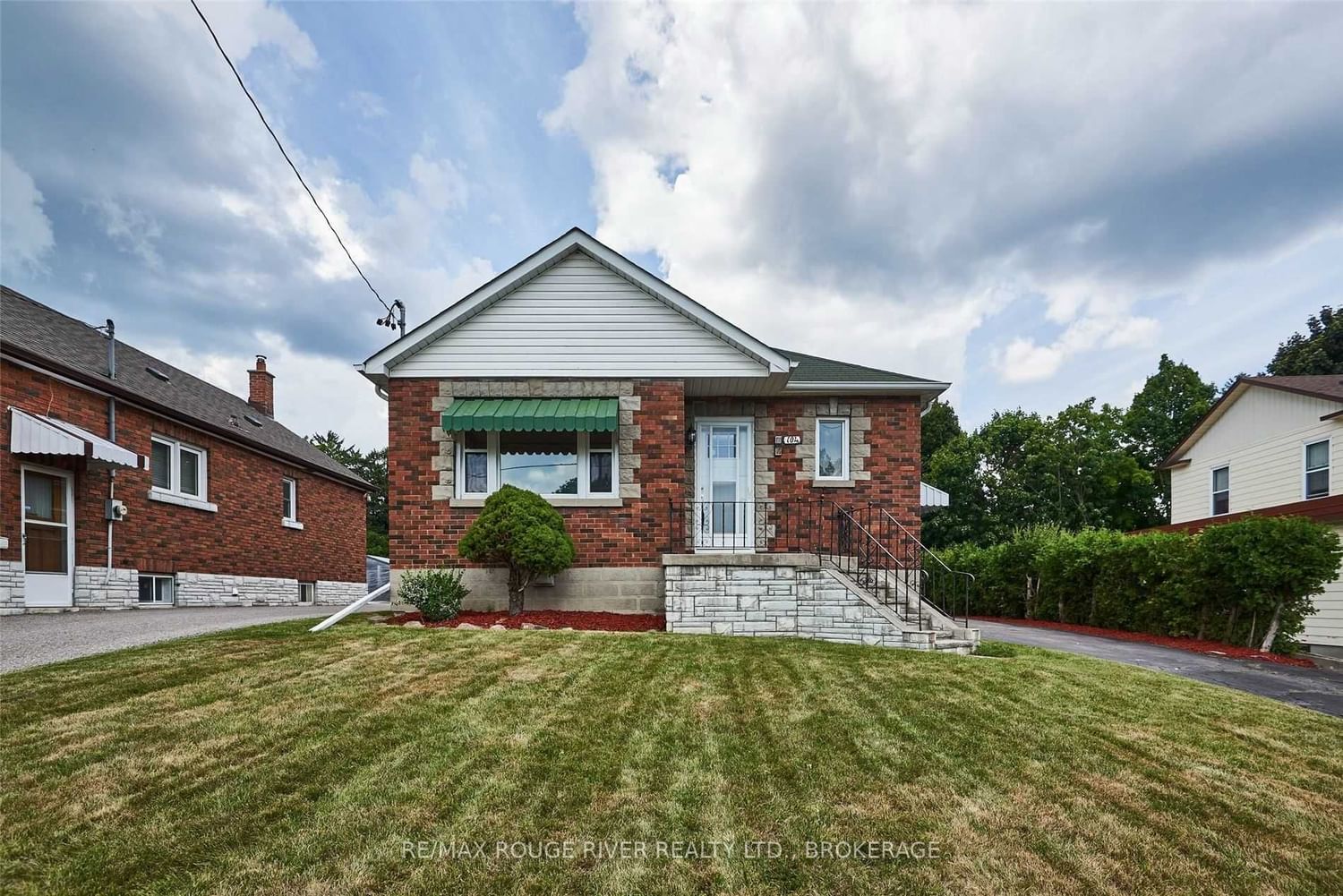$599,900
$***,***
2+1-Bed
2-Bath
Listed on 8/19/22
Listed by RE/MAX ROUGE RIVER REALTY LTD., BROKERAGE
Meticulously Kept All Brick Bungalow Backing Onto Deep Ravine Lot (176.92 Feet East Side, 233.28 Feet West Side) Surrounded By Mature Trees Providing Picturesque Views. Sit On Your Front Porch While Enjoying Your Morning Coffee While Overlooking Storie Park Or Walk Across The Street For A Stroll Along The Walking Trail. Long Driveway For Ample Parking And Bonus Parking Pad. Separate Side Entry To Basement. This Bungalow Has Charm And Character With Wooden Doors, Original Hardwood Flooring, Yet Modern Charm With Newer Kitchen & Bathrooms. Spacious Living Room With Big Bright Southern Window And Large Dining Area Perfect For Entertaining. Sizeable Eat-In Kitchen With Stainless Steel Appliances. Two Nice Sized Bedrooms And One With Double Door Access To Deck Which Overlooks The Deep Ravine Lot.
Bring The In-Laws? Use Your Imagination To Complete The Nearly Finished Basement. Cozy Gas Fireplace & 3Pc Bath Plus Separate Bedroom. Lots Of Windows. 200Amp, Furnace/Ac,Hwt 2019 - All Owned, New Doors, Shingles Approximately 10Yrs.
E5738377
Detached, Bungalow
5
2+1
2
6
Central Air
Part Fin, Sep Entrance
N
Brick
Forced Air
Y
$3,665.40 (2022)
176.75x50.00 (Feet)
